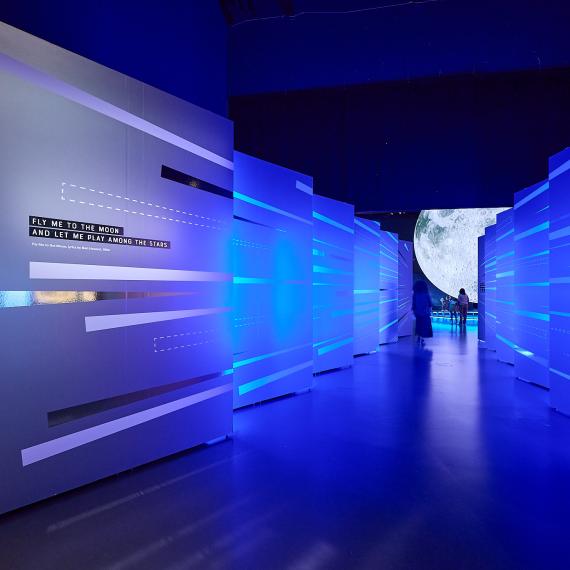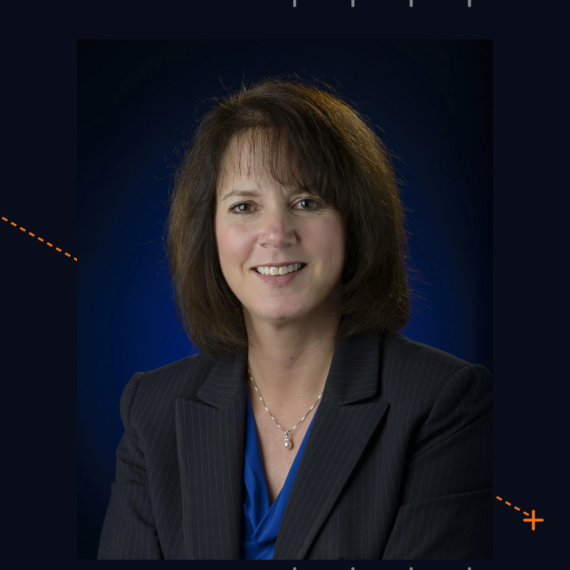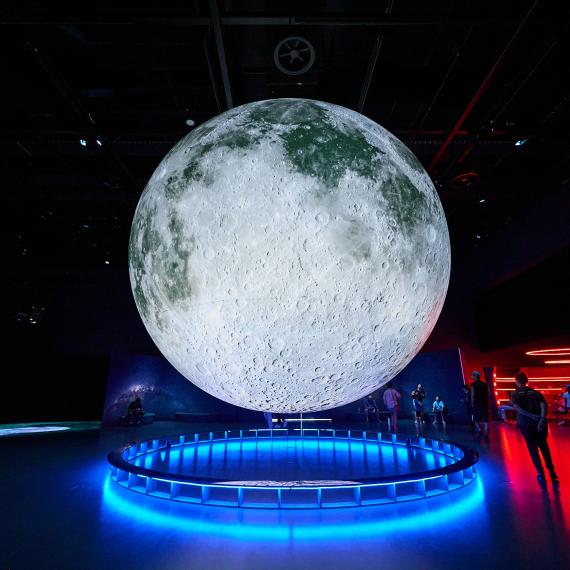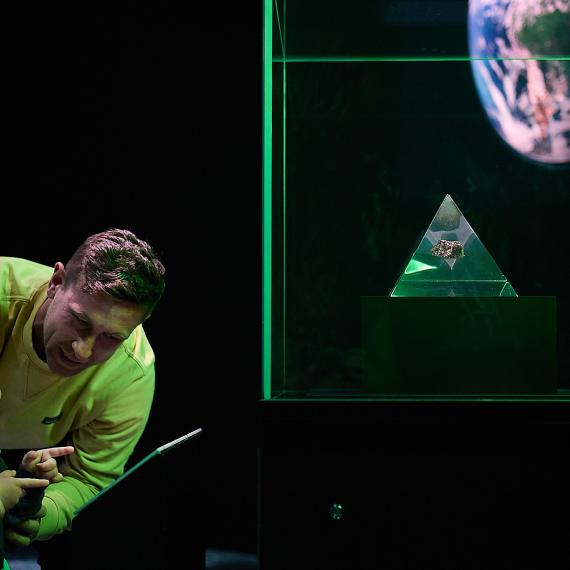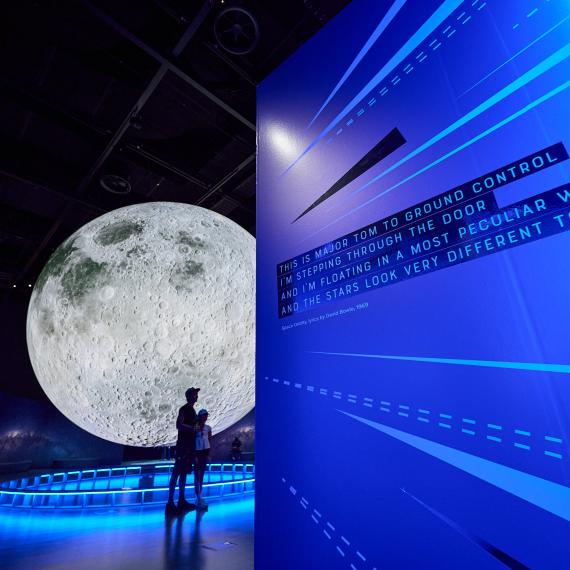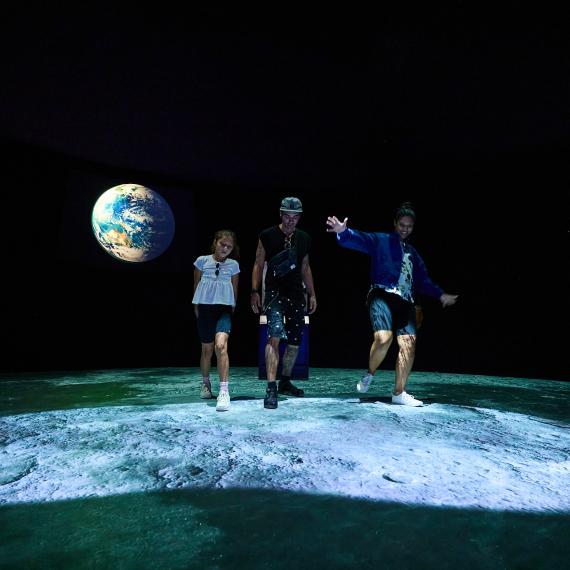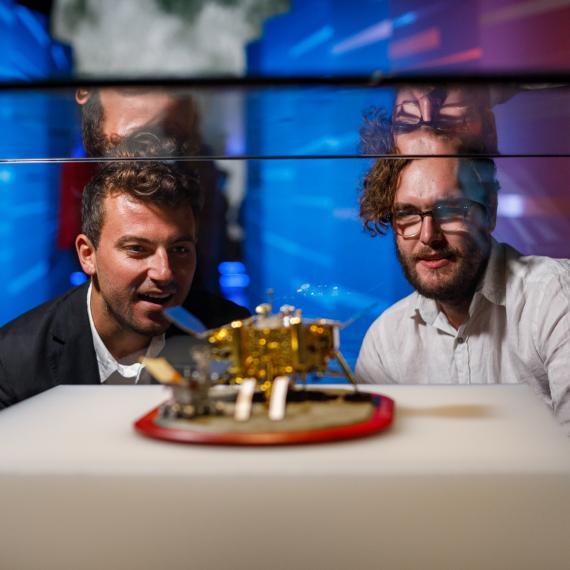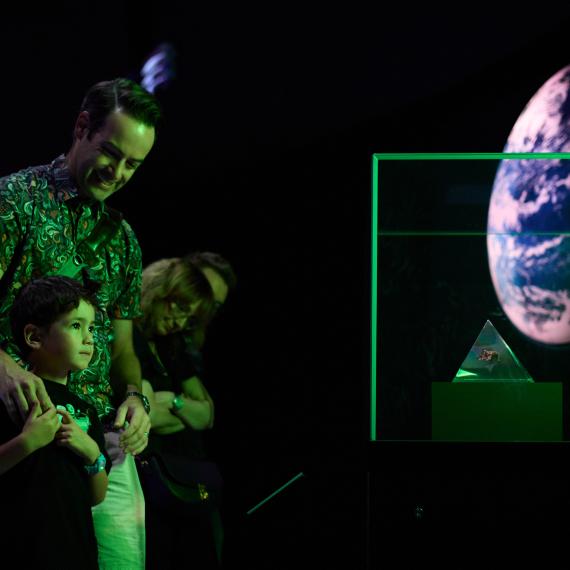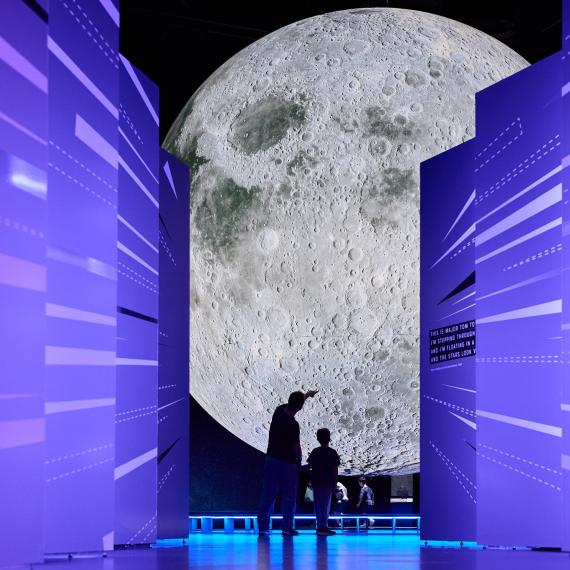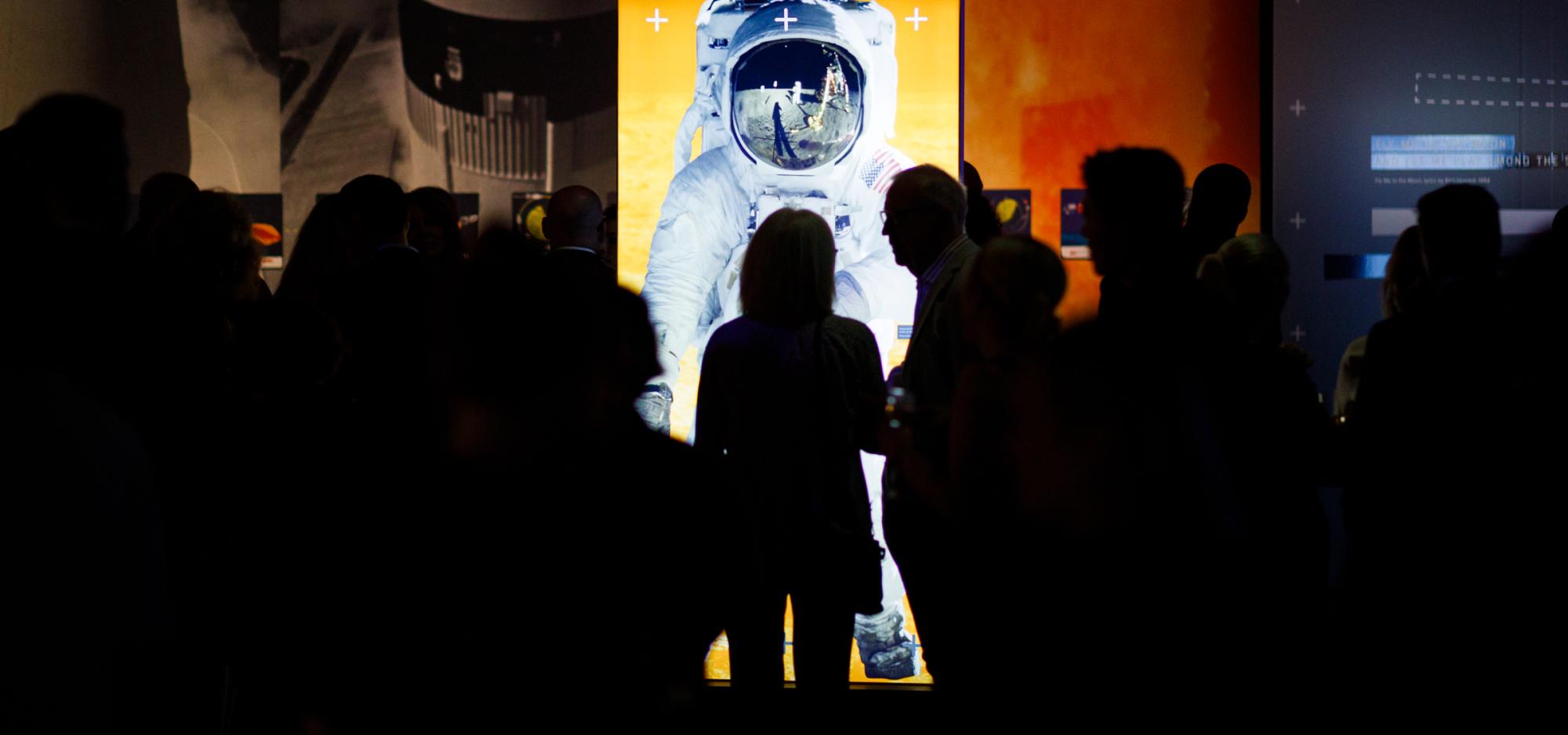
Creating the moon's first permanent human settlement with Xavier de Kestelie
Hassell’s Lunar Habitat Master Plan is a ground-breaking modular concept that is the next step in creating the first permanent human settlement to the moon. Join Xavier de Kestelier, Principal and Head of Design at Hassell, for an enlightening talk at the WA Museum Boola Bardip and hear about Hassell’s design journey and collaboration with the European Space Agency, anthropologists, psychologists, roboticists, and astronauts to develop a innovative concept on what a settlement will need to not only survival but thriving on the lunar surface.
-
Episode transcript
[Prerecorded introduction] You're listening to the Western Australian Museum Boola Bardip talks archive. The WA Museum Boola Bardip hosts a series of thought provoking talks and conversations tackling big issues, questions and ideas. The talks archive is recorded on Whadjuk Nyoongar Boodjar. The Western Australian Museum acknowledges and respects the traditional owners of their ancestral lands, waters and skies.
Facilitator: Welcome to the Museum and the Lunar Lounge and the To the Moon Exhibition. We hope you're enjoying it. Before we begin this evening, I just like to take a moment to acknowledge the lands on which we have gathered and learning on here today. The lands of the Whadjuk people of the Nyoongar nation, and may we pay our respects to elders, past and present, and extend those respects to any peoples here with us today.
So this evening we are joined by Xavier de Kestelie of Hassall Studio. who over the next 30 minutes will be taking us through creating the moon's first human settlement. Please make Xavier feel welcome.
XdK: Thank you so much for the introduction, great. And I can't think of any better place todo a talk about architecture, space, and particularly architecture on the moon with this massive, moon in the middle of us. So, my name is Xavier de Kestelie I'm an architect, and I work in space.
But where did my fascination for space started? Well, it started quite a while ago, when I was about, oh gosh, maybe it was about 12 or 13 years old when my dad, who sadly passed away this year, took me to an exhibition in Brussels. It was an exhibition about space. And we, this was kind of like the end of the Cold War, and the U.S. and Russians were still trying to kind of outdo each other a little bit. So, they both sent out big, big pieces of space relics into the exhibition. But the Russians did better, what they did, they sent this. And this is not a picture of an exhibition, it's actually a picture in Star City. This is the Mir space station training module. So, as a visitor I could go in there. And as a kid, I could go in there and actually touch all the buttons and see everything in there. And I felt like a real astronaut, it was absolutely amazing. So what did I do? I went home and, my sister at that point was at university doing geography. So I took her drafting pens and her drafting table, and I start to make drawings of spaceships. And this is literally one of those. My Mom found it just about a year ago. And as you see, I didn't draw sci fi spaceships. This is not Star Wars. What I did, I drew sections, technical sections of spaceships. Right? And all very technical, but the wiring is even done in there. So you might think, of course, I became a space engineer or something like that, or spaceship designer, although I didn't think that was really a thing. Right? It wasn't really a job, doesn't sound like it's a job. So, I did the second-best thing, and I became an architect. For the last 25 years, I've been an architect working on sometimes, you know, quite spacey looking buildings. And I'm now working for Hassell. And Hassell is the architecture firm based in Perth. And basically, it's a global company, but we have an office here in Perth and we’re actually designers of the WA museum. The building we’re standing in, and I’m proud of being able to talk in the museum we designed. But when did I start Space Architecture? Well it's a while back. It's about, I think about 12 or 15 years ago, I did this project for the European Space Agency, and it's a moon habitat. Now, you might think like, well, okay, how do you start something like, how do you start thinking about designing something on the moon? How do you do that? Because, you know, there are not really precedents. And the last time the moon landings happened, I wasn't born yet. So the Apollo mission. So not all of precedents. Well, the only really precedent we have is International Space Station and ISS. And when you look at that and you look inside, I have a spelling mistake in there I just see, this is the insides of the ISS. And I'm not sure about any of you, but I wouldn't really want to live in a space like that. You're just a little part of this whole mechanical world. It doesn't look like this has been designed for people. For humans, it's looks like the humans are just a little cog in a mechanical world. So maybe not the best reference, maybe not the best image to get an inspiration from, I think. What else can we do?
Um Sci fi. Let's look at sci fi. I love sci fi personally. Right? Big fan of sci fi. But do we get inspiration from sci fi? Well, I don't think so, because sci fi are really set for narratives, for stories. They're not really designed to be the real thing, right? They're a background for a theater almost, so no, I don't get inspired by sci fi.
I do get inspired by other designers and architects that came before me in this field. This woman, Galina Balashova, she was the only female architect working for the Russian space agency. Actually, she was the only architect working for the Russian Space Agency. And what she did was to design the interior of the space modules. This is a Soyuz orbital module that she designed. And look at this design, very, very different compared to the ISS. I think it looks very homey. You see some wooden veneers. Need some, some cushions. Oh, There’s a little curtain even. Right. So I think this is interesting that even in a spaceship it can look quite cozy and comfortable and actually human centric. So I actually did work on the Mir space station, that space station that really kind of got me going into space and thinking about it. And this is some of her drawings, amazing drawings she did. Was interesting, here’s a coloring scheme. So although astronauts in zero G or in micro G to be accurate, there's no really up and down. But for psychology, it's actually really important to have an up and down to have an orientation in space. So that's why she used colors. The green was always down right, to kind of get to orientate the astronauts in these modules. She was not the only one that inspired me.
This is Skylab, NASA Skylab 1973. This was just after the Apollo landings on the moon, and NASA was looking at having their first orbital station going around the Earth, Lower Earth orbital session. As a first time, because the first time they were going to have astronauts staying in space for longer than just a few days, they were going to be weeks, maybe months. So they called up this guy, Raymond Loewy, and he was a very famous industrial designer, American industrial designer. They brought him on, onto the team to design Skylab. Now, he wasn't very welcomed, really, by these, rocket scientists and space engineers because they were like, you know, what is going to, what is a designer going to do here? Is he going to just, you know, this is literally rocket science, right? This is serious engineering stuff. What is he going to do? Well, maybe choose the color or something. He did do that. He did choose a color and there were a few other things he did, and you can see two of them on this picture. The first thing he did was design the table where they can have their food. You might think, okay, cool, tacky looking table. What's so special about it? The original design of Skylab, the space engineers decided that the astronauts would have their meal on this kind of tablet, folding down on the sides of the space station on the wall. And one was sitting here, another astronaut over there, another one over there. So imagine. And that was, of course, a very logical way to do it. But imagine them having to have a meal facing a wall, each of them. Right? They couldn't even have a conversation with each other. So they had to actually get a designer in to actually decide, hmm, maybe they need a table. Second thing. You see that round window. It's a nice round window, right. Well Raymond Loewy also designed this. You might think what’s to design about this window, it’s just round. Well actually the original design space engineers decided that we don’t need a window because a window is a weakness in the structure, it’s a complication right. So from a pure engineering perspective it wasn't necessary. But imagine being an astronaut, being up in space for days, weeks and maybe months and never being able to see this. It just blows my mind right. So these are designers that I get inspired by.
But how are we going to design on the moon? Right. How do we do that? Well, I do a little bit like every other building. I look at the environmental factors. What is there? What is the environment? Let's look at the moon. First of all, one sixth of gravity. And for designers and architects that's, that's great because we can make stuff much thinner. Right. How fun is that? To make it much sleeker, much thinner, so that's a plus point. No atmosphere. Okay. That's a bit trickier, right? No atmosphere, how do we deal with that? Other things, to get something to the moon is extremely expensive. So every kilogram, every cubic meter is extremely expensive. So when we go to the moon, we better pack light and compact I always say. So, because it's the cost to actually get out of the Earth's gravity pull is so immense.
What else? Okay, sun. It's great, it gives us energy and all that. But, on Earth we have this thing which is electric magnetic pull around Earth's field, that actually protects us from radiation. From mainly radiation from the sun. Right. So, but also from the cosmos. So the Earth is amazing, that actually is able to protect us from that. The moon, though, has no magnetic poles, which means the radiation will actually hit that surface. So one thing we really need to do is protect our astronauts from radiation, it’s extremely important. Then the surface of the moon is full of craters. Now, you can sit here dutifully, over millions and billions of years, crater impacts. Now, when a crater hits, it's with quite some speed. A bullet roughly around kilometer a second. A meteorite goes at 18km a second, on average. So, yes, we're going to have to protect our astronauts from that as well, from micrometeorites hitting that surface. Certainly micrometeorites, the really big ones, we can't really protect them from that. But that only happens very rarely, so it's fine. Temperature differences, huge temperature differences, like one side of the rock could be plus hundred degrees, the other side could be -160. And it's because there's no atmosphere, right? So things can heat up and cool down in very, very weird ways. So it's a terrible place to build something, right? Absolutely terrible. So where are we going to build?
The Apollo missions, I'm not sure if you know that, but the Apollo missions, most of the Apollo missions were around the equator of the moon, right?Now, when you land there, it's great. When you land it, when the sun is shining on it. But, a day on the equator of the moon, which really lasts 28 days. For 14 days you would be in the sun, and for 14 days it would be night and the temperatures would drop. So the Apollo missions, of course, landed when it was sunny, right, in that 14 day period. Now, if you're going to live on the moon, that's not a great place to be. Right. So we figured out a different place to live on the moon. And actually the new Artemis missions that are going to the moon now and will hopefully land astronauts in 2020, I think 26, 27. They are going to the South Pole, the bottom of that moon there. And why is that? Well, if I would be standing on the south pole of the moon, and we actually have a very particular place, this is the Shackleton crater. This crater is about 50km in diameter. And if I would stand on the ridge of that crater, I would get the sun on the horizon, and it would go round me over 28 days, and the sun would never set.
Now, this model is an analysis model. And you see where it's red. That means the sun always shines. Where it's blue, the sun never shines, it’s eternal darkness. And that is actually the places where we already found traces of water ice. So we always get sun and we get ice on the south pole of the moon. That's a great place to live for a longer time and stay for a longer time. Okay, that's all the analysis. So this is our master plan. This is our master plan. This is our base that we designed for the European Space Agency. We launched just a few months ago. I call it the master plan, because what it isn't is just a base. We actually designed it for up to 150 astronauts, and we think it will start with maybe six astronauts and hopefully then grow to a much larger community.
Because these are my previous designs I've done. I've done designs for the moon previously and for Mars as well. And I always made a mistake there, because what I did is we designed one for one for six astronauts, like one pod, and then we simply copied more of those because we thought that's how the base will grow. Well, that's not really how it works, isn't it? That's not how a community grows. Yeah, a community is not just more houses. That's not a city. It's not a bunch of houses, is it? That's not how it works. And I do believe great cities, one of my favorite cities Barcelona, they have a plan. They have a masterplan which can be adapted and grown, or further and further, so they still had a master plan. So, it was the master plan designer of Barcelona, a very clear plan on how it could grow. So, I thought we also need a master plan for the moon. We often look at extreme environments. This is McMurdo station, Antarctica. Didn't really have a master plan there, right? They kind of sought to build next to the building, next to, and it just grew and grew and grew. So I don't think that's a good example. It's good to look at it from, yes, it's an extreme environment, habitats very far away from everybody else on Earth, but maybe not the right one.
We did get inspired by this one. This is Halley VI on Antarctica. There's the British Antarctic Survey. It's a British base. One of the British bases on Antarctica. And what we liked about it is the modularity. Right. It can grow. It only grows as a line, though. So we thought that was a bit of a not the best way to do it. So not the best way to grow a community.
This was our idea. A grid of inflatable modules that are connected. Right. So, and that could grow in the future. Now okay, let's go back. The problem is that you can't just go outside and go to the next building. Every building here is connected to every other building or every pod is connected to every other pod. The weird thing about it is, if I want to go from one side of the base to the other side, I will need to go through every other pod. It's a bit like living in a street. I want to go from one end to the street to the other end. You're not going to use the roads, you're going to walk through every building, every other building. Doesn't quite work, does it? So we start looking at a different system. Are there ways that we can fast track that but stay inside? The Skywalks in Minnesota, it’s a very cold city. So what they do, they have the second, besides the streets, they have the secondary grids that actually connects in the middle of the of the blocks on the third level, all the, the buildings. So if it's winter, you can actually just stay inside and go from one building to the other. So that's, we got inspired by that. So, we have this circulation hierarchy now. That at one end, you can say below and go from one pod to the other pod, or you go to the highest level and then are able to kind of have our skywalks or speedways that would go to get you from one point of the base very quickly to the other point of the base. You can see that here in the light blue, right, these are speedways. So we have the underground and then the speedways to go fast from one point to the other. I said we need to pack light and compact for the moon. That's why we’re working with inflatable modules, and these are these inflatable modules. They look a bit like a pill shape, right, and the reason why they look like this is, there's no atmosphere. Remember that? No atmosphere on the moon. We need an atmosphere, right? We need air to breathe. We need air pressure. The best geometry to really keep air pressure in is a sphere, right? That's the best geometry to have, like a difference, a differential air pressure inside and outside. It's very hard to actually live in a sphere. It's very hard to plan and to fit it out. Where do you put your square wardrobes and all that, your square tables? It's very, very hard to do something with that. So that's why we went something that's curved, but it's in the shape of a pill. We base it on the, the standard of the International Space Station. It's called the middeck locker equivalent. and that's kind of a standard module in space. So it used that, to kind of lay out our, our whole geometry. And the great thing is by working with these pills, actually in the middle of a pill shaped geometry, although it's all curved in the middle, you get quite a nice square part. So, you can easier, the layout and the planning of the inside spaces is much easier. There you go. So, this is a standard six astronaut layout. We have six bedrooms, two bathrooms, we have a living room, a tiny gym and a kitchen. And that's our base module for our first six astronauts. But the great thing about this geometry, that we are able to kind of have different options, and we're able to kind of fit it out in many, many different ways. Like one is a complete gym, one becomes a restaurant, one becomes more a hotel room. We have labs, we have greenhouses. All sorts of places are able to kind of be fit out within that one geometry. So, we wanted to find a standard for space where we can fit it out in many, many different ways. And this is the room. This is the astronaut room. As you can see, we don't believe in the aesthetics of the ISS. We want it a bit more homey and a bit more comfortable. One of the things you see, for example, is we have veneers. It's not all aluminum and plastics. We use bamboo veneers. And we're even thinking we could grow the bamboo in space and actually use it, grow raw materials there. It's fast growing and actually use it to build stuff in our habitat.
There's other little clues. The pillars that we have there where we actually think they could be made of mycelium. Grown, from mycelium instead of actually bringing stuff with us. So we're thinking of let's grow stuff, build stuff in space instead of bringing it all with us. This is a bar, alright, we have a Lunar Bar here. I've got my own Lunar bar, looks a little bit similar, but there’s a few differences. For example, I didn't bring bottles. In the back of the bar there’s bags, plastic bags hanging up. Because, of course, I'm not going to bring bottles, it’s too heavy. What I'm going to do with the bottle in the end? How am I going to recycle it? So we use plastic bags for the drinks. And I always went, a bit of a joke maybe, but we also did some upcycling. The seats that you see, there's actually seats from one of the Apollo rovers, the early Apollo rovers. And we made some chairs that are 3D printed, probably made with recycled plastics from the base. And we have a little table made from some jet engines as well. So this this might be the aesthetics of space, recycling and upcycling, right.
The floor system, again everything we do has to be light and compact. Whoever used like a standup paddle board, an inflatable standup paddle board? If you use these things, yeah. Ever wondered what is inside? If you would cut it through, in the middle, it would look like this. What you see on the top left, it has thousands and thousands of wires. So that's why you can inflate it and it actually has a flat element. So that's what we thought. Let's use that technology to fit out our space station with the floor. So, the floors are made out of inflatables and the walls are as well. And then we kind of have a special connection system where we can put our walls or our shelves on it, and our desks and so forth. But the inflatable itself, how are we going to make this structural, right? But this is a very unique structural system that has been applied on Earth only in a few places. I've only seen it once, and it was a car park roof in Montreux in Switzerland. It's a very fancy roof. And it's an inflatable beam that on the top has compression elements like it is like a solid piece of aluminum. And the bottom has cables. And it's a way to actually create structures. A really interesting way to work. The only problem is if the inflatable doesn't work, the structure collapses, right? So on Earth we don't really use it, but we know in space that inflatable has to work and it will be backup systems to make sure it is going to work. So, we use that system, that, tensegrity system to create these, bubbles, these kind of pill shapes that then only need to be, standing onto the, the lunar surface on both ends. Okay. It's a master plan, which means it needs to grow. So we started off with a crew of six, you see, on the top left, and it will grow in the future. Working area, living area and so forth. Now, there's not only one growth model, there’s not only one plan because we don't know what type of people are going to live on the moon in the future. Yes, now astronauts are often from ESA, from NASA, they’re professional astronauts. But we are already getting now, tourist astronauts. We will be probably getting researchers from universities, from companies, from manufacturing companies that will go to the moon. So, all these people need to get different types of spaces to live in of course. And we don't know what is going to happen will it be mainly tourism? But we don't know yet. It could be. So our master plan is built in such a way that we can adapt to these different needs of that future lunar economy.
There's a few options we have. We have many, many, many. This is our base, fully built out now. The one thing that you see on it, of course, you can notice are these massive, photovoltaic cells, they’re vertical. So if we have photovoltaics on Earth, we normally don't put them vertical, right, we put them towards the sun.
Well, they are of course towards the sun, because the sun will be, remember, in the Shackleton crater, on the south pole of the moon, the sun will be on the horizon and will go around us over 28 days. So you'll have these cells standing up and rotating over 28 days. They'll rotate 360 degrees. Now remember, we had to protect our astronauts from radiation and from meteorites. How are we going to do that? Well we're thinking we need to build something on top of it. We need to build shell structures. Well, the best thing would really be a cave. A cave would be ideal. Problem is we're not quite sure where they are or if they’re easy to get into. There are lava tubes on the moon. It's still a big question mark. So we're thinking, can we make our own caves? Can we make our own structures? The structure from a friend of mine, Philip Bloch, who made this shell structure. It's a beautiful thing. It's made out of stone. The problem with this is with building something like that is you need to be high precision. Every piece needs to fit with every other piece, You need to have a support structure to be able to build it. So it's very tricky even on Earth. So maybe not the ideal thing to do. What I'm looking for is a system, a construction system that's much rougher, that can take mistakes. And we got inspired by a few things.
This is the Aggregate Pavilion by Karola Dierichs, a German designer and architect. And she built these structures that have these spiky things, right. And I quite like it because you have to be very inaccurate. You can just throw them on top of each other and you can just you don't need to put next one next. They don't have to match. You just throw them on top, right. No accuracy, whatsoever. This is even getting closer. This Yui Pavilion at the Venice Biennale. They make these blocks out of salt and again designed to be able to make their own cave. And we're thinking, oh, that's interesting. Can we do something like that?
We got inspired by these coastal barriers normally used to stop erosion. These are kind of the geometrical tetrapods and results, well, maybe we start doing that, but let's, let's kind of experiment with that. Does the video work? Oh yeah it does. We did that digitally first. So we did digital simulations of, what if we drop these on top of each other, could we make our own shell structures, our protection shields for the astronauts? Some of them fail, some of them kind of work, and this is the final, the final idea.
We start off with a boundary, and the one thing we do need to have is some good foundations. So we start with digging a hole and get some of our tetrapod in. These tetrapods would actually be made by lunar dust, right. We're not going to bring it from Earth. We're not going to bring concrete. The next thing is we have this inflatable, big inflatable dome and some inflatable arches, and these are just there as a support. Then we start building up, throwing up these little tetrapods, one by one by one. And once we've done that, once they've all interconnected, we can get rid of the inflatable, and the structure stands. Once that is done, we bring in the inflatables where the astronauts would be living in these pill shaped geometry. So we bring those in. And once we've done that, we can actually cover the rest of it because it's just under an angle. So we can actually start throwing in these tetrapods. They're about a meter by meter. We throw them up one by one to cover our astronauts and protect them from radiation and meteorite impacts. Now we're working out with the universe in Toronto, in Canada, and we're going to build 4000 elements, and we're going to have robots that are going to throw them on top of an inflatable. Right. Because this animation, anybody can do that, right. You know, you don't need to believe me. It's only when you do physical stuff it actually becomes believable. So yes, we're building about 4000 of those. They're being 3D printed now in Munich. And hopefully, we did a little test already. This was me buying a, a yoga ball and half inflated in the factory and kind of having a little first go of what it would look like. They gave me and my colleague some testing of these little pods. Now, what we're really going to do, in Toronto, is we're going to use a robot to throw them on top of the inflatable. Why throwing? Well, we think actually we could build by throwing stuff on the moon, because let's use a fact that's only one sixth of gravity. It’s going to be easy to throw something and the impact it will have will be way less. So we believe that we might, we’re working on that now, find a catapult system or system that actually throws these things on top of each other. And in the end we can take the inflatable away and we create our protection shields, just like this one here.
I’m going to end with this one thing, should it have sound, no doesn't have sound. So, it's great as an architect to design things, but how do other people experience that. Right. And we wanted our moon base to be experienced by many people, by millions of people. So we came up with the idea to work together with Epic Games. And Epic Games is a company that's built Fortnite. It's very popular game. And so one of the levels of one of the islands they call it in Fortnite is this educational game. And it's called Lunar Horizon. And if you go into Fortnite, you can actually go and test it out and build your own base. I'm going to forward a little bit and there you go. You can build your own base, build your own protection shields for your astronauts and, yeah, go on to Fortnite, Lunar Horizon, and you can just play it yourself. All right. I think I'm finished, but I'm sure there is some time for questions. Yeah. Is there? Yeah. Over there. Hey.
Audience Member 1: Yep. There we go. I just wanted to ask, you said at the start something about how some things have been launched recently. What's the timescale for all of this?
XdK: Well, for the for the base?
Audience Member 1: Well, obviously a base like that is a lot of work, but..
XdK: It is.
Audience Member 1: What are we looking at in terms of a timescale right now?
XdK: At the moment, the big program now is the Artemis program. It’s a bit like Apollo. Right. So Artemus means that, we're going back to the moon. So NASA is going back to the moon. We're going to have astronauts on the surface of the moon 2027, I think. At the same time, what's happening at the moment as well is Gateway is being developed. And Gateway is the next step beyond the International Space Station. Gateway is a space station around the moon, right. It's an elliptical orbit around the moon. So it doesn't actually do around the surface. It's in a massive elliptical orbit. It goes away from the moon and back to the moon. That's being developed and built as we speak. Then we also have NASA has given contracts to both Blue Origin and Space X to build landers on the moon, so be able to bring much more stuff to the moon. Artemis runs around until 2030, I think. So this is after Artemis, so planning for that. And what we do with this project is actually showing to the space agencies that we can't just go build the next bit, the next bit of next. We need to have a plan for it. We need to come up with an overall master plan on how we actually can develop for the moon in the future.
Audience Member 2: Hi, I've just got a question with regards to the structural integrity of the, the coverings to stop the astronauts from radiation. I understand that the moon has one sixth of the gravity, but if, hypothetically, one of the astronauts were to pull out one of the spindles or whatever they're called.
XdK: Tetrapods
Audience Member 2: Tetrapods from the inside, would there be any form of the other ones collapsing? Well, any risk of collapse is what I'm trying to say.
XdK: Good question. We need actually, to actually get a good structure going, like a compression only structure. You see, my friend made the shields actually very, very thin. From a structure perspective, you actually don't need much. In his system, however, if we take one tile out, it would collapse. For us we need about 2 to 3 meters of regolith to actually protect the astronauts. So essentially we over design it for the protection. So actually, for structural reasons, you can probably take one out and it would still kind of reshuffle itself. It would be very hard to take one out anyway. And the astronauts can't actually reach it because they normally live in their, in their pods. So they, actually they can't really reach it. So yes, we actually it's massively over overengineered in a way for that. Yeah.
Audience Member 2: Thank you.
Audience Member 3: So you've got the, the pods themselves, the pillars, let's say, which each of them is inflated. So of course you're expecting them to stay inflated. So what's the safety mechanism in terms of when one fails?
XdK: Okay. Good. Good question. Well, one of the ideas is that you need to make sure. Well, let's go here. Right. So there are kind of airlocks in between each of them, right. So you can actually close airlocks. The system has massive redundancies. If I kind of, if one of them fails, one of these red ones fails, I can always get out that side and that side. And because every pod is connected, every pod, many, many times over, you can always get to the rest of the base when you leave one. Might say 1 or 2 or 3 actually get completely damaged, you can actually still airlock it out, and you can reach any point from the, from that base. Within an early design once for NASA, we've had the star shaped design for a base. Terrible idea, because when the middle one fails, you're stuck, right? So you need to have a system that you can always go to every other point of the base. If 1 or 2 or 3 fail. Audience Member 4: Thanks. So the question I have is of everything that you have learned and, you know, clearly visionary in terms of going to the moon, but is there things that you have learned around modularity that you think could be applied here and now and aspects in terms of sustainability and the way we are designing now?
XdK: Yeah, good question. People always think that we learn things and take them literal, right? That one of the suggestions I really hate and people go like, oh, you can build this thing now for homeless people. No. Like, no, no, homelessness is a way different issue in a way. Right? So don't take it literal. Right. But one of the things I learned, personally learned, is that once we move to Mars or the moon, and particularly Mars, that we have to work so sustainable. All right. It's so expensive to bring something there for everything that you bring, you better have a second or third and a fourth use. That's what I was talking about. The chairs are made up of 3D printed plastics, waste plastics from the experiments that we did. Right. So and think about it on all levels. Right. Like for example, I haven't shown this project now, but we did a project for Mars. To land on Mars you always need parachutes, right? Big, big parachutes to kind of land softly. We actually worked with a fashion designer in London called Chris Raeburn to then start thinking about what would we do with these parachutes? Do they have a second life? And we did. So he actually designs clothes out of parachutes. The suit I'm wearing today is made out of an old parachutes, so start thinking about upcycling and recycling right to the extreme, in space, and we should do that on Earth as well. Thank you.
[Recording] Thanks for listening to the Talks Archive, brought to you by the Western Australian Museum Boola Bardip. To listen to other episodes go to visit.museum.wa.gov.au/episodes/conversation where you can hear a range of talks and conversations. The talks archive is recorded on Whadjuk Nyoongar boodjar, the Western Australian Museum acknowledges and respects the traditional owners of their ancestral lands, waters and skies.
More Episodes
Writer, puppeteer, and folklorist Clare Testoni tells the story of the Moon's many faces in folk and fairy tales around the world.
Join Dr Natasha Hurley-Walker, ARC Future Fellow at Curtin University, as they explain how lunar radio waves let us explore the universe.
Join the stellar Sandra E Connelly and Dr Phil Bland in the To the Moon exhibition for a fascinating conversation about NASA's seven-billion-dollar mission to explore Earth, the Sun and beyond!
Join Richard Tonello as they discuss and debunk all things lunar conspiracy, from the flapping flag to flat earth theories, missing stars and the moon's reflectivity index.
Explore the realm of off-earth habitation and hear how plants can be engineered for space exploration and altered Earth climates.
A conversation between Dr Chantal Bourgault Du Coudray & Lucy Peach, discussing the cultural significance of the moon and how this relates to women.
Join Professor Steven Tingay to discover how the moon itself is a telescope for radio astronomers.
Join Professor Eric Howell in this talk that delves into the heart of multi-messenger astronomy, highlighting its potential to decipher the intricate mechanisms driving these cosmic phenomena.
Join Dr Robin Cook on a celestial journey exploring the mesmerising interplay of the Sun, Moon, and Earth
In this talk Professor Bland outlines the mission that Curtin is developing to find ice on the Moon in accessible locations.
Join Dr Benjamin Kaebe, an engineer, researcher and teacher, as he discusses the opportunities of a Western Australian space economy.
Professor Phil Bland provided an overview of Artemis, and what the next decade of space exploration might look like.
In this lecture, Professor Katarina Miljkovic explores the impact origin of the Moon.
